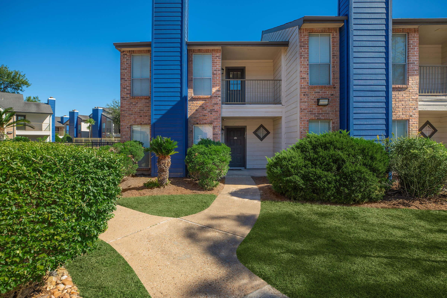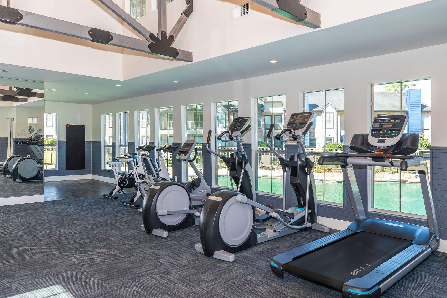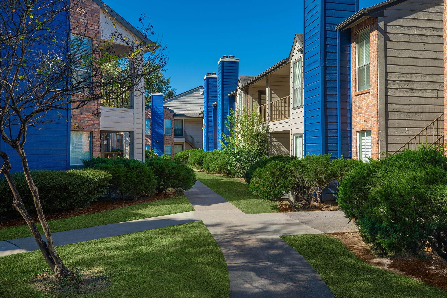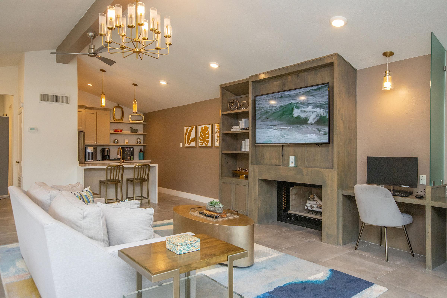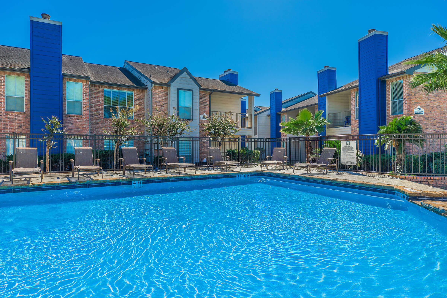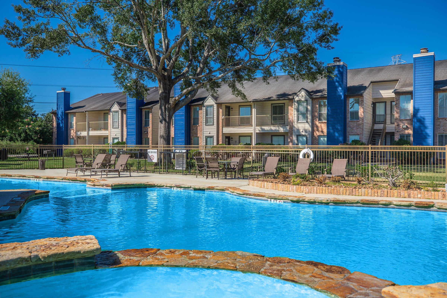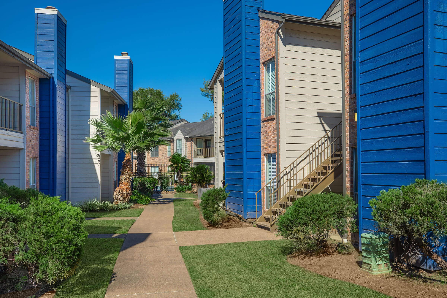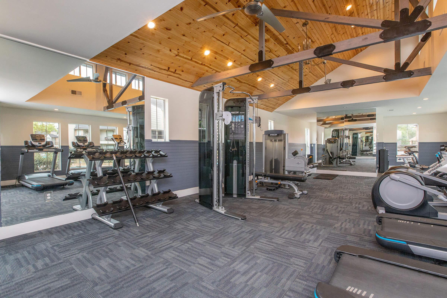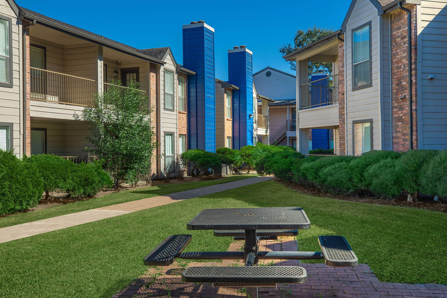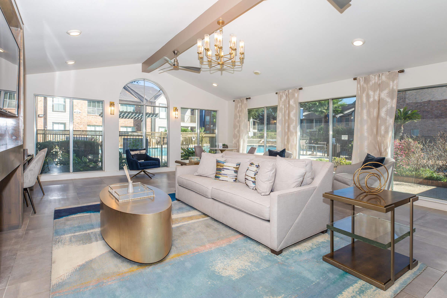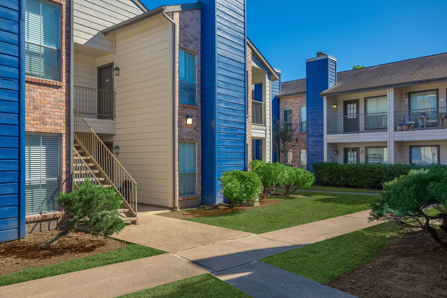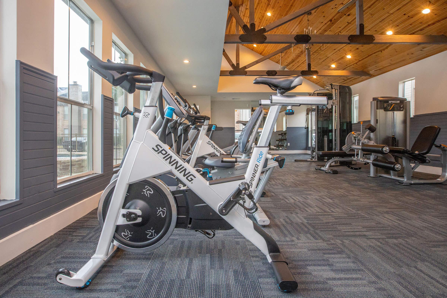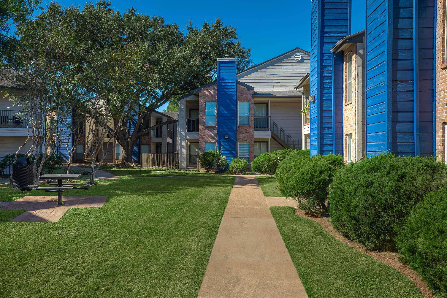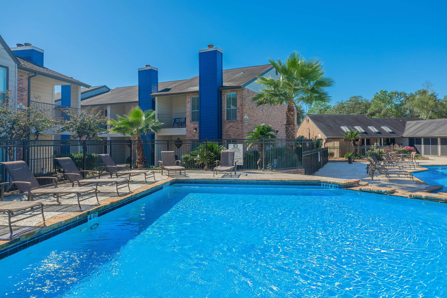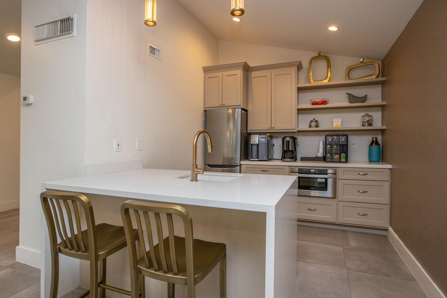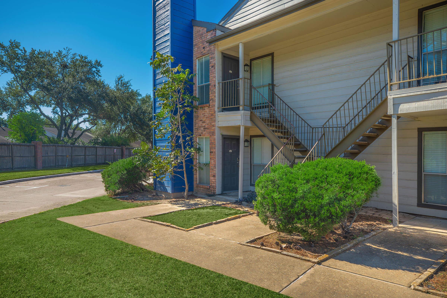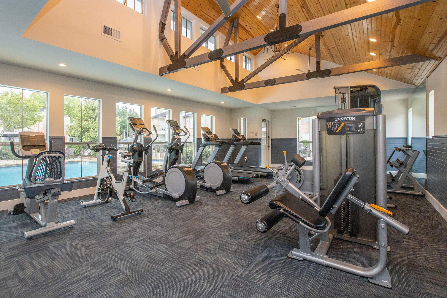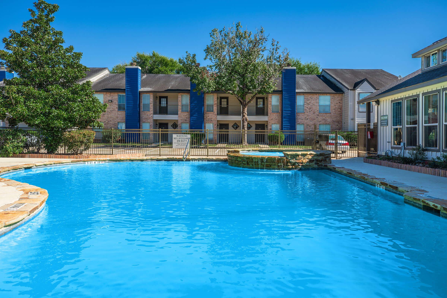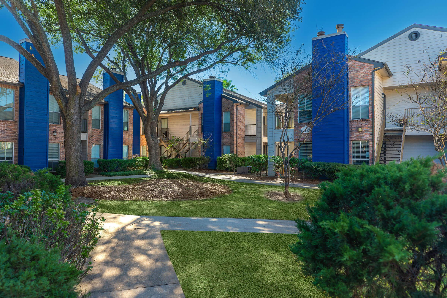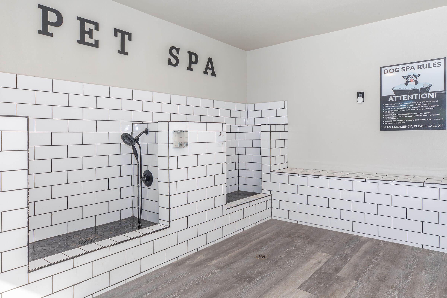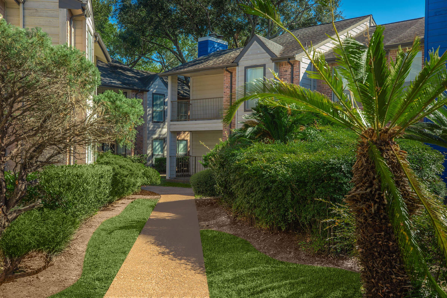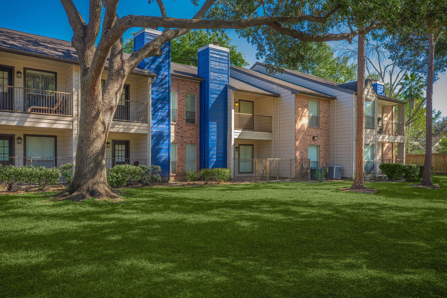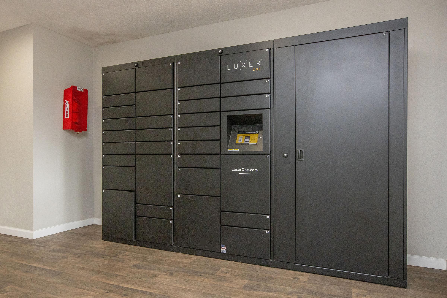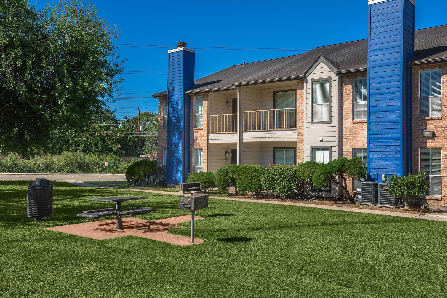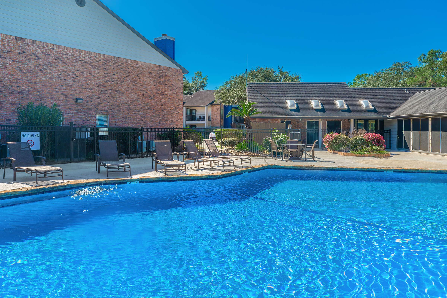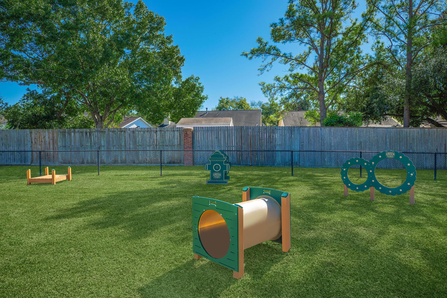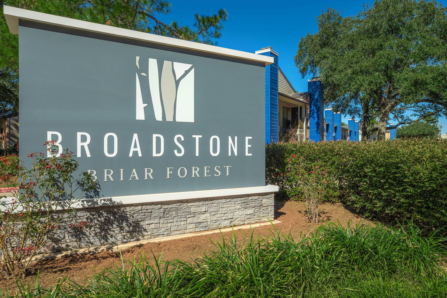Broadstone at Briar Forest - Apartment Living in Houston, TX
About
Welcome to Broadstone at Briar Forest
2215 Avenida La Quinta Street Houston, TX 77077P: 888-995-3695 TTY: 711
Office Hours
Monday, Wednesday: 10:00 AM to 6:00 PM. Tuesday, Thursday and Friday: 9:00 AM to 6:00 PM. Saturday: 10:00 AM to 5:00 PM. Sunday: Closed.
Welcome to Broadstone at Briar Forest, a charming suburban living destination just moments from central Houston, Texas. Nearby, you will find great schools, shopping centers, dining and entertainment venues. Westpark Tollway and Interstate 10 allow an easy commute to all your destinations. You’re just minutes away from all the fun and excitement our city offers.
Become a resident and take advantage of our community amenities and services. Make waves in our shimmering swimming pool, stay fit at the state-of-the-art fitness center, and join friends and family for a barbecue in the picnic area. Your pets can romp and play at the bark park surrounded by beautiful landscaping. Visit us today and see why Broadstone at Briar Forest townhomes and apartments in Houston, TX, are the perfect place to call home.
We offer distinctive one-bedroom townhomes and one- and two-bedroom apartments for rent in Houston, TX, which you will love. Cook tasty meals in your fully equipped kitchen with a pantry, breakfast bar, and granite countertops. Take pleasure in having a walk-in closet and a full-size washer and dryer. Get cozy with a wood-burning fireplace, or enjoy a drink on your balcony or patio. Broadstone at Briar Forest has your comfort and convenience in mind.
LOOK & LEASE PROMOSpecials
LOOK & LEASE JULY
Valid 2025-07-01 to 2025-07-31
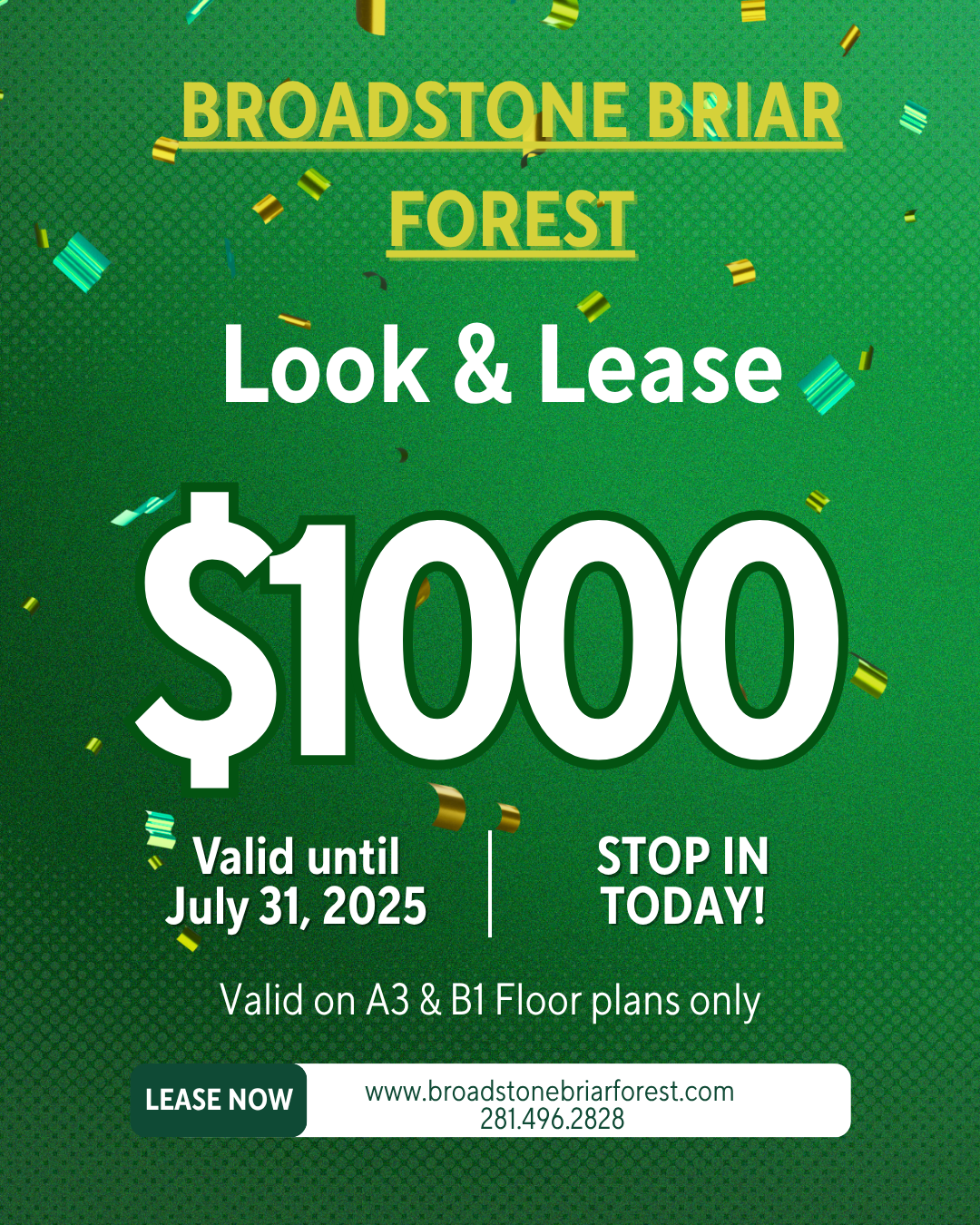
Approved applications subject to a look & lease concession (conditions apply).
Floor Plans
1 Bedroom Floor Plan
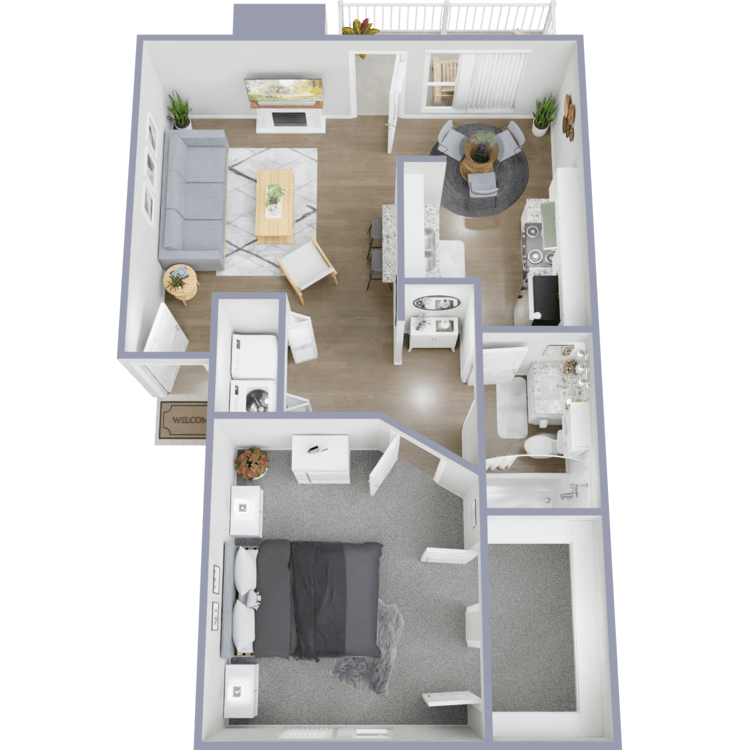
1 Bed 1 Bath A1
Details
- Beds: 1 Bedroom
- Baths: 1
- Square Feet: 703
- Rent: $899
- Deposit: We Offer Jetty Deposit
Floor Plan Amenities
- Balcony or Patio
- Breakfast Bar
- Cable Ready
- Central Air and Heating
- Granite Countertops
- Hardwood Inspired Flooring
- Pantries
- Personal Yards
- Smart Locks
- Thermostats
- Vaulted Ceilings
- Views Available
- Walk-in Closets
- Full-size Washer and Dryer in Home
- Wood-burning Fireplace
- Wood-style Vinyl Flooring
* In Select Apartment Homes
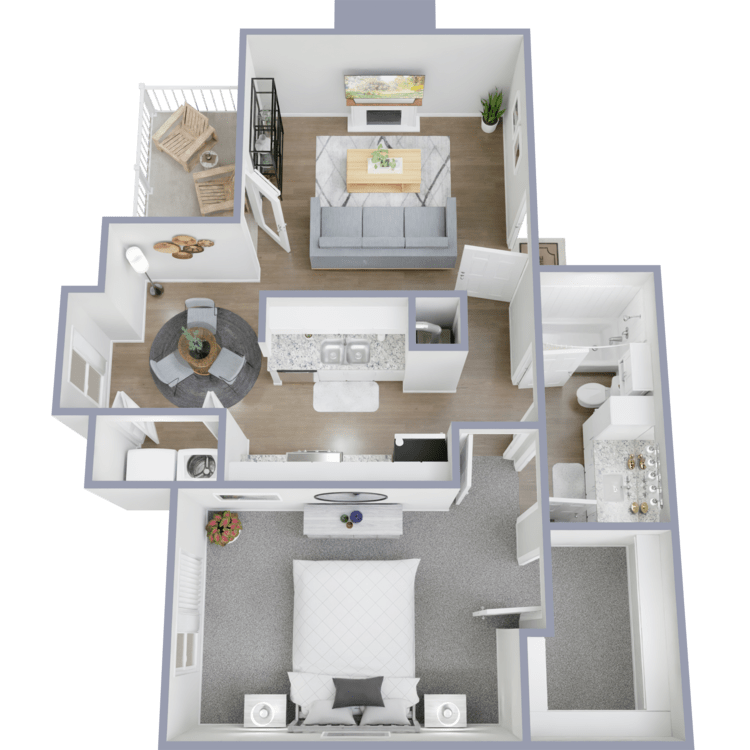
1 Bed 1 Bath A2
Details
- Beds: 1 Bedroom
- Baths: 1
- Square Feet: 737
- Rent: From $945
- Deposit: We Offer Jetty Deposit
Floor Plan Amenities
- Balcony or Patio
- Breakfast Bar
- Cable Ready
- Central Air and Heating
- Granite Countertops
- Hardwood Inspired Flooring
- Pantries
- Personal Yards
- Smart Locks
- Thermostats
- Vaulted Ceilings
- Views Available
- Walk-in Closets
- Full-size Washer and Dryer in Home
- Wood-burning Fireplace
- Wood-style Vinyl Flooring
* In Select Apartment Homes
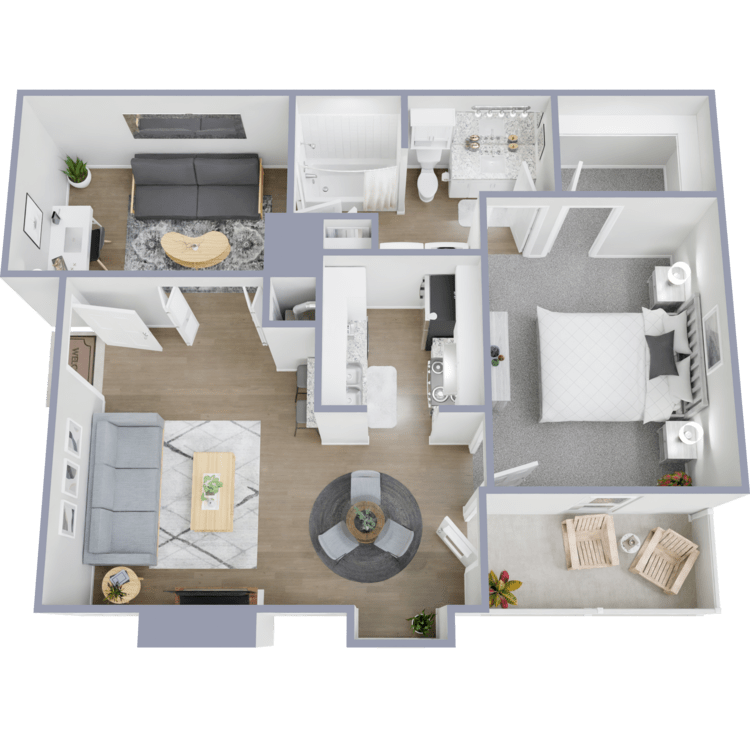
1 Bed with den 1 bath A3
Details
- Beds: 1 Bedroom
- Baths: 1
- Square Feet: 820
- Rent: $1075-$1080
- Deposit: We Offer Jetty Deposit
Floor Plan Amenities
- Balcony or Patio
- Breakfast Bar
- Cable Ready
- Central Air and Heating
- Granite Countertops
- Hardwood Inspired Flooring
- Pantries
- Personal Yards
- Smart Locks
- Thermostats
- Vaulted Ceilings
- Views Available
- Walk-in Closets
- Full-size Washer and Dryer in Home
- Wood-burning Fireplace
- Wood-style Vinyl Flooring
* In Select Apartment Homes
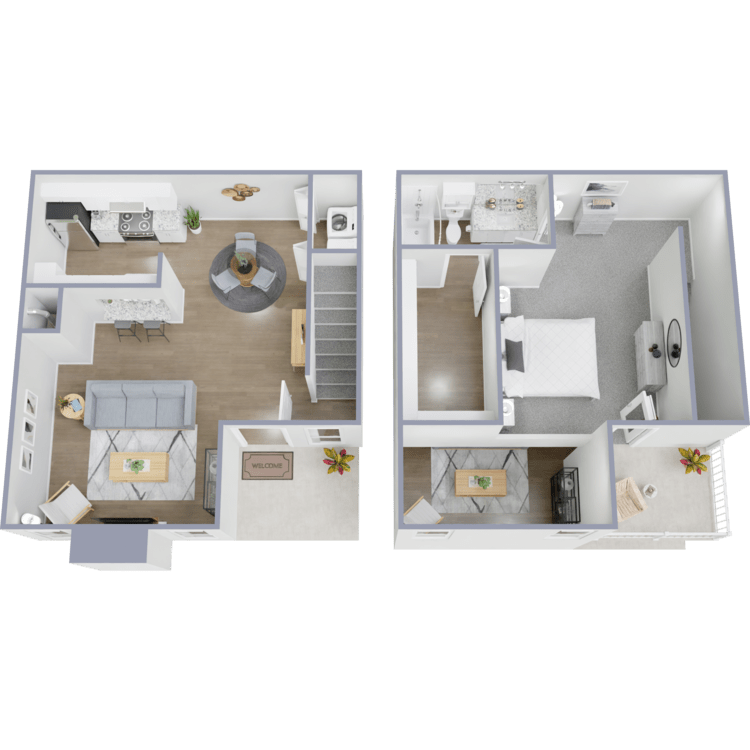
1 Bed Townhome 1 Bath A4
Details
- Beds: 1 Bedroom
- Baths: 1
- Square Feet: 820
- Rent: From $1075
- Deposit: We Offer Jetty Deposit
Floor Plan Amenities
- Balcony or Patio
- Breakfast Bar
- Cable Ready
- Central Air and Heating
- Granite Countertops
- Hardwood Inspired Flooring
- Pantries
- Personal Yards
- Smart Locks
- Thermostats
- Vaulted Ceilings
- Views Available
- Walk-in Closets
- Full-size Washer and Dryer in Home
- Wood-burning Fireplace
- Wood-style Vinyl Flooring
* In Select Apartment Homes
Floor Plan Photos
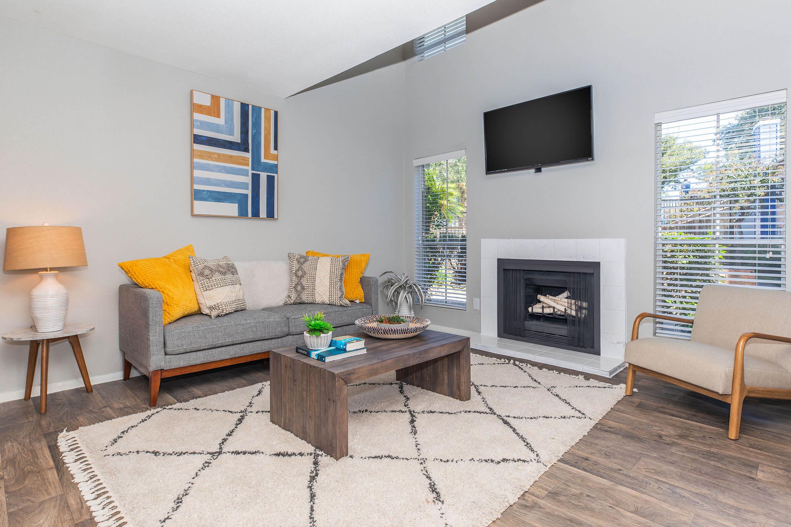
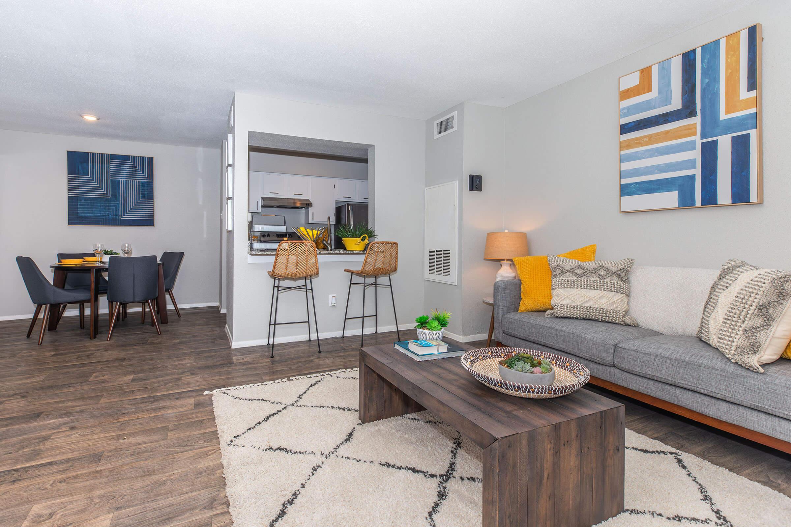
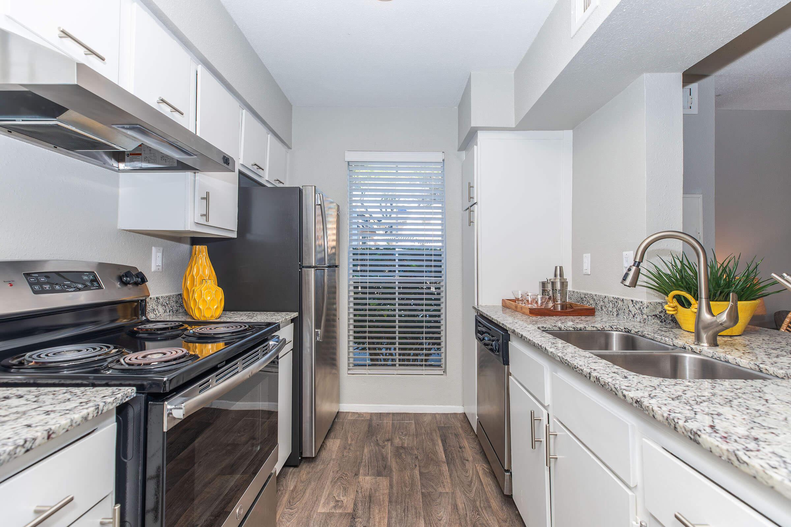
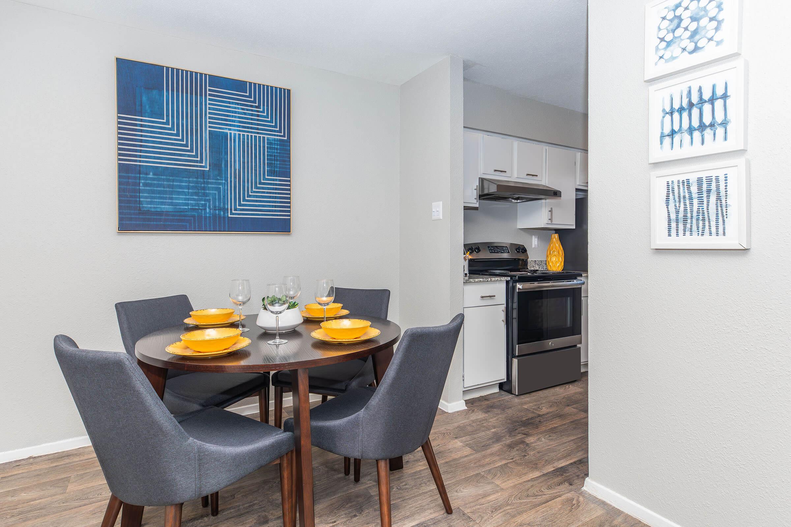
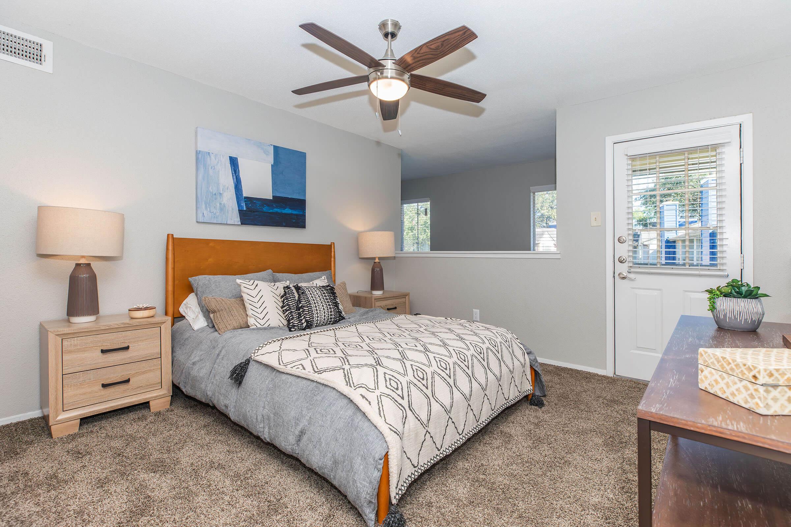
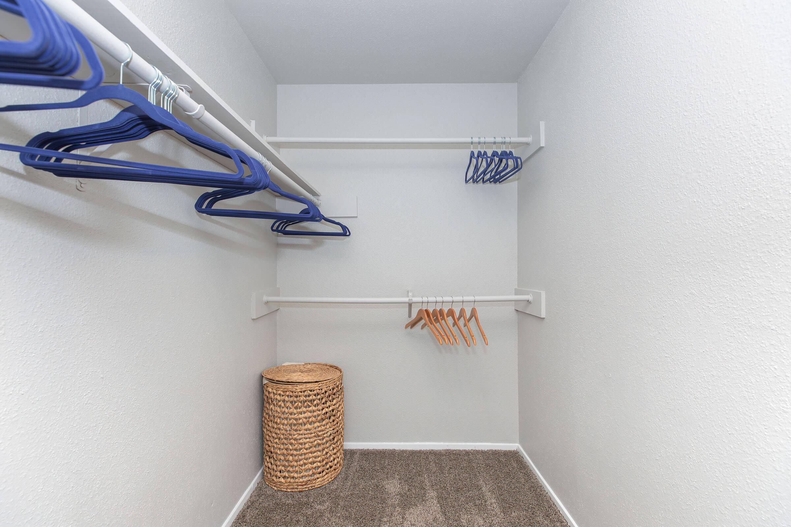
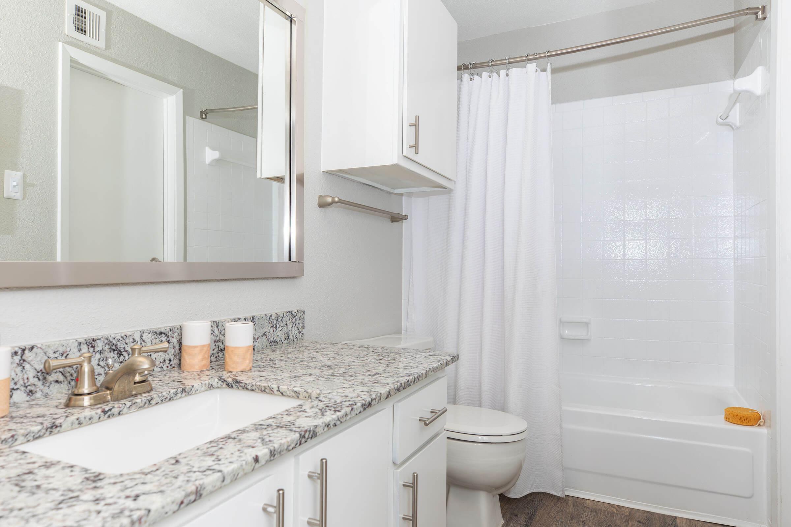
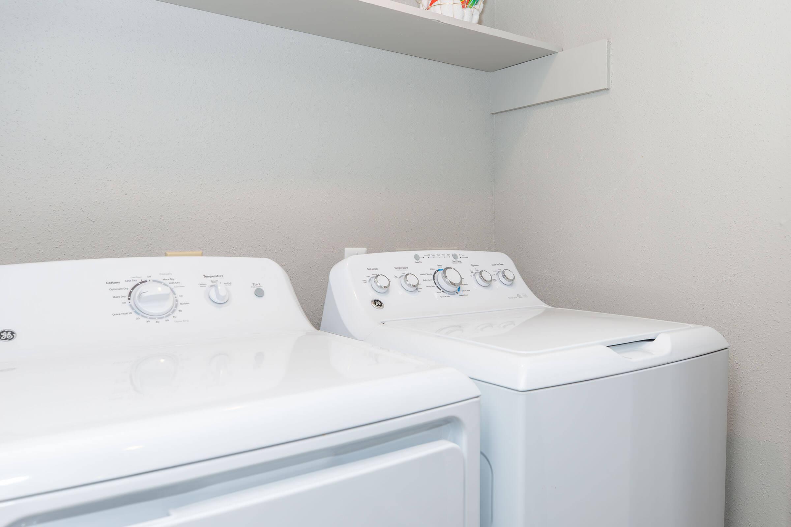
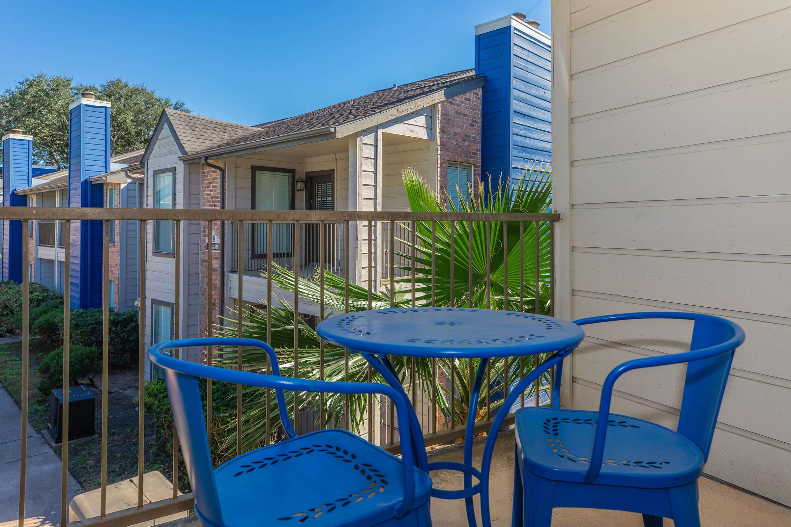
2 Bedroom Floor Plan
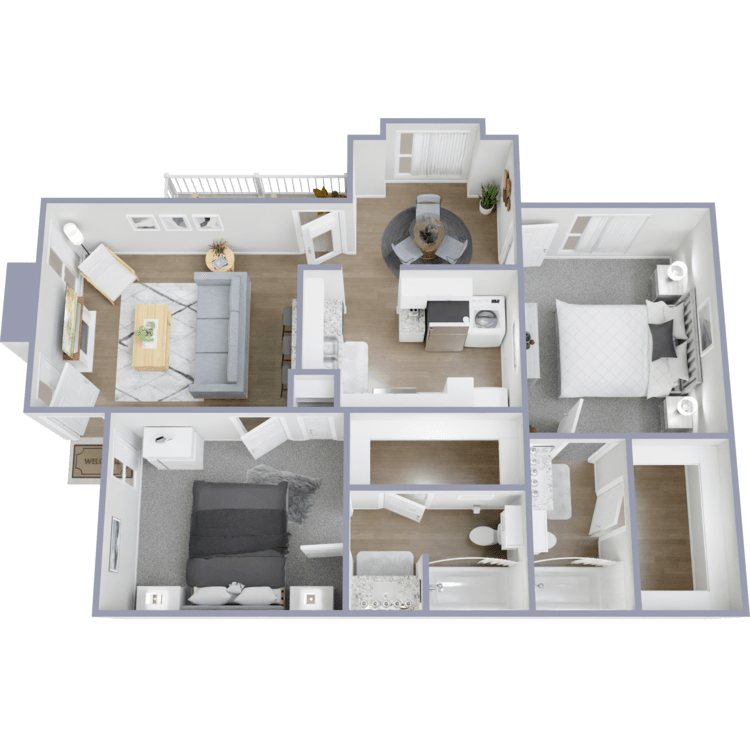
2 Bed 2 Bath B1
Details
- Beds: 2 Bedrooms
- Baths: 2
- Square Feet: 975
- Rent: From $1276
- Deposit: We Offer Jetty Deposit
Floor Plan Amenities
- Balcony or Patio
- Breakfast Bar
- Cable Ready
- Central Air and Heating
- Granite Countertops
- Hardwood Inspired Flooring
- Pantries
- Personal Yards
- Smart Locks
- Thermostats
- Vaulted Ceilings
- Views Available
- Walk-in Closets
- Full-size Washer and Dryer in Home
- Wood-burning Fireplace
- Wood-style Vinyl Flooring
* In Select Apartment Homes
Show Unit Location
Select a floor plan or bedroom count to view those units on the overhead view on the site map. If you need assistance finding a unit in a specific location please call us at 888-995-3695 TTY: 711.

Amenities
Explore what your community has to offer
Community Amenities
- Access to Public Transportation
- Beautiful Landscaping
- Carports
- Coffee Bar
- Copy and Fax Services
- Door to Door Trash Pick-up
- Easy Access to Freeways
- Easy Access to Shopping
- High-speed Internet Access
- Package Concierge Service
- Package Lockers
- Pet Park
- Pet Spa
- Pet Friendly
- Picnic Area with Barbecue
- Propane and Charcoal Grills
- Public Parks Nearby
- Renovated Gym
- State-of-the-Art Fitness Center
- Two Computers for Resident's Use
- Two Shimmering Swimming Pools
- Weekly Resident Socials
Apartment Features
- Balcony or Patio
- Breakfast Bar
- Cable Ready
- Central Air and Heating
- Door to Door Trash Pick-up
- Granite Countertops*
- Hardwood Inspired Flooring
- Pantries
- Personal Yards*
- Smart Locks
- Thermostats
- Townhomes*
- Vaulted Ceilings*
- Views Available
- Walk-in Closets
- Full-size Washer and Dryer in Home
- Wood-burning Fireplace
- Wood-style Vinyl Flooring
* In Select Apartment Homes
Pet Policy
Pets Are Welcome Upon Approval. Breed restrictions apply. Please call for details. Pet Amenities: Pet Park Pet Spa
Photos
1 Bed Townhome 1 Bath









Amenities
